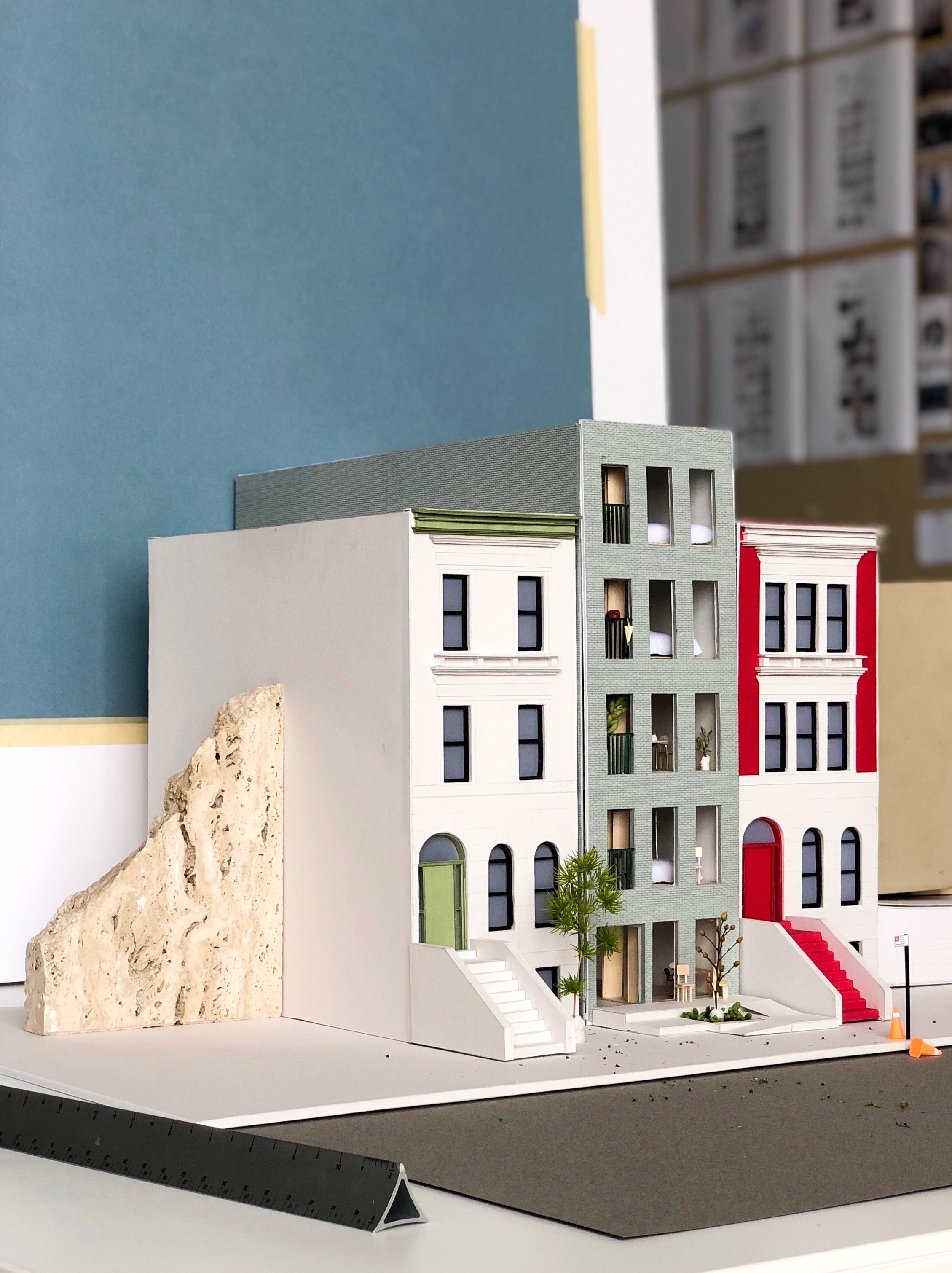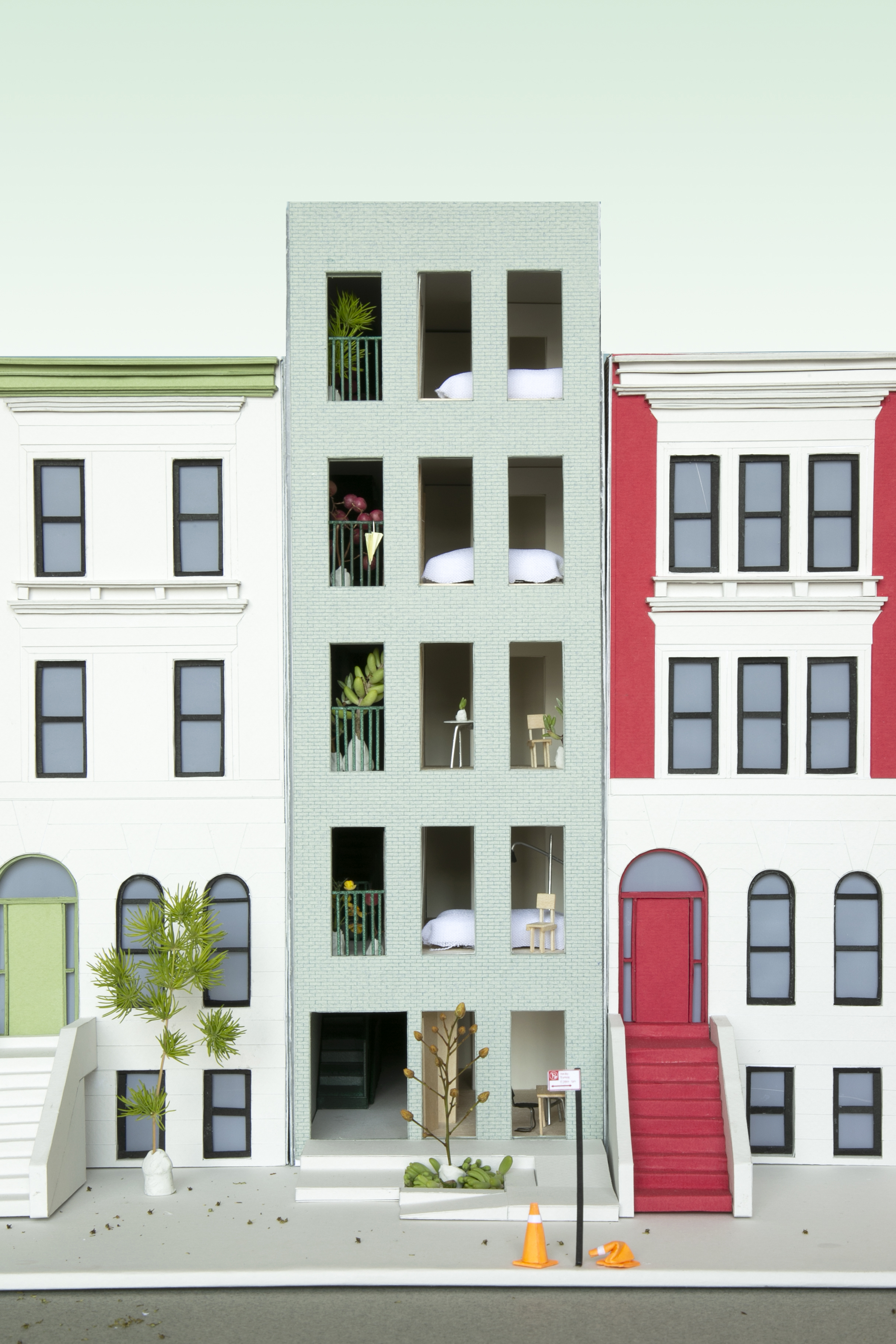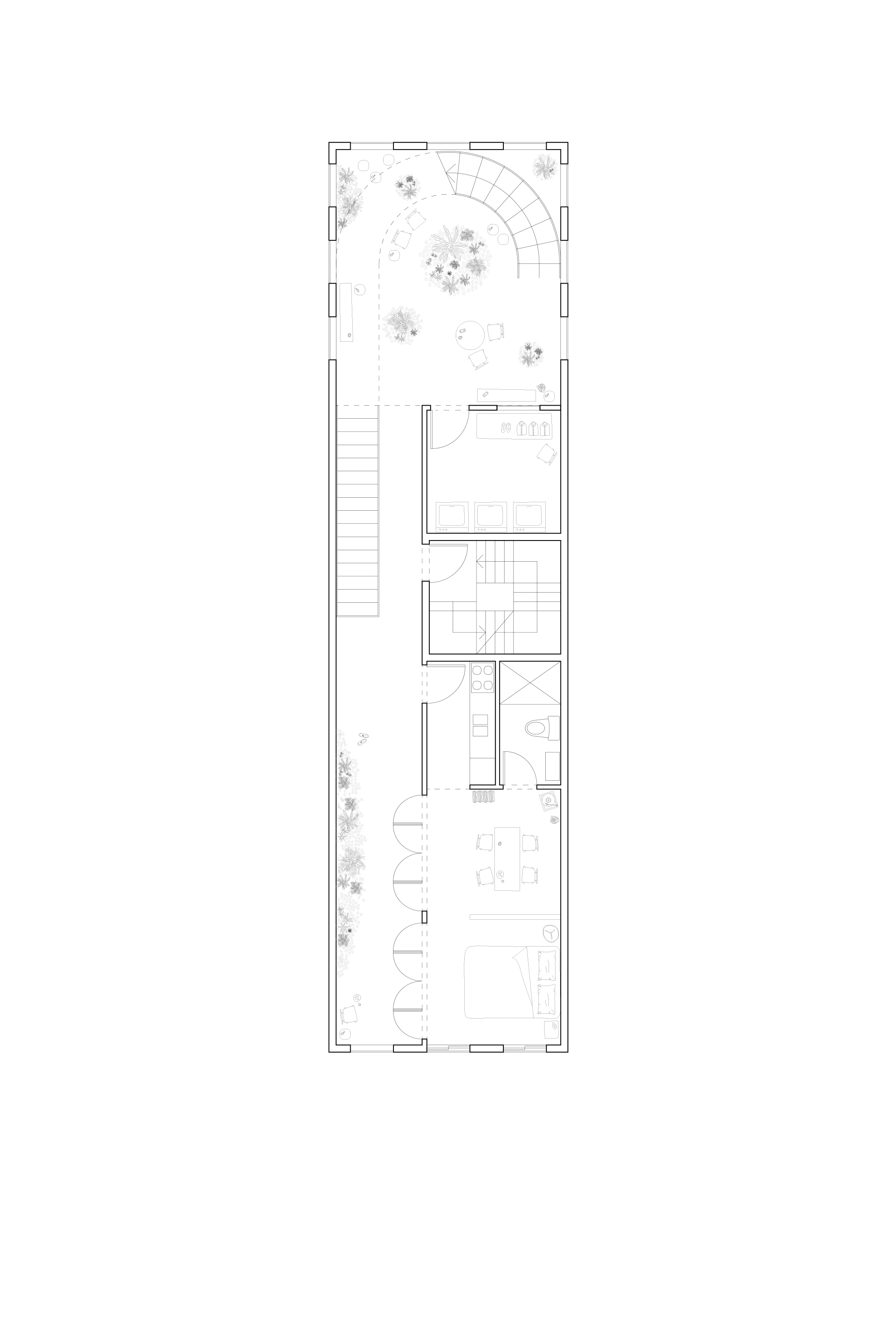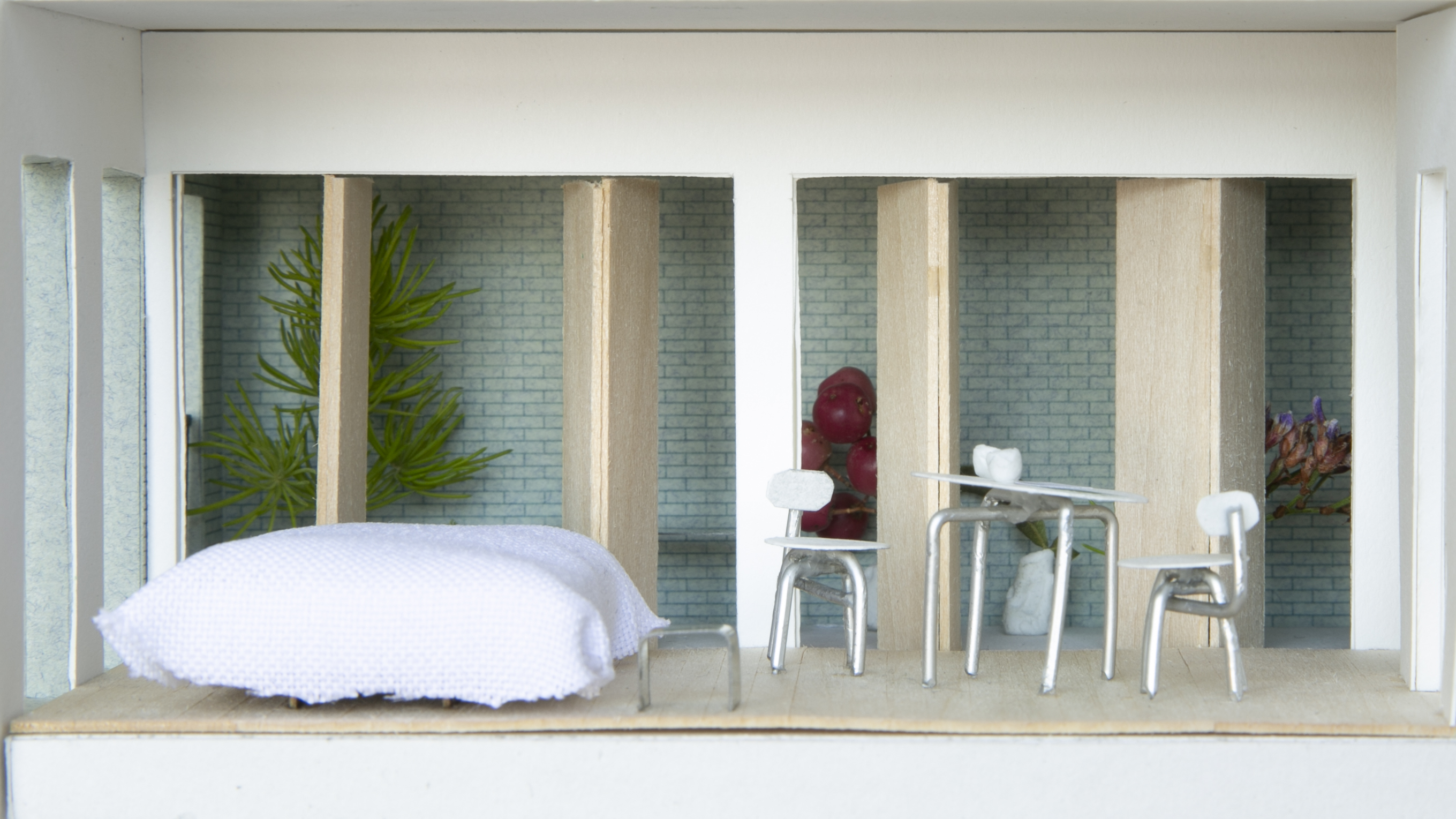
Garden & Rooms
Big Ideas for Small Lots CompetitionNew York
2019
The competition site, a "small lot" measuring 17’ by 100’ (typical lots measures 25’ by 100’), calls for a design proposal that offers high density in units while maintaing a high quality of living. With the idea that one’s own outdoor space is often out of reach for the underserved community in New York City, we took a minimal and low impact approach by locating the stairway in the middle of the block, freeing up both ends of the single loaded corridor to be used as each teants semi-conditioned outdoor space through a set of bi-fold doors - subverting the site’s narrow constraints into an improved of the typical single loaded corridor housing typology to offer each tenant an outdoor space of their own.
A final 1/8” scale model of hand-cut craft papers, scale furniture, and plants visualize proportions and material finishes that complement the sites existing buildings, making the proposal familiar and fitting despite its newness.






The proposal delivers 8 identical 250 square foot homes each with a 180 square foot interior front yard. Each home has a semi-private green space accessible through a series of bi-fold screen doors that acts as a secondary facade within the building. Units are located at both ends of the building while the stair is placed in the middle to ensure privacy. Covered and non-conditioned, these front yards blur the boundaries between inside and outside.






Project Team
Paul Chan, Elliot Yamamoto, Harrison Yamamoto
Model Photography
Elliot Yamamoto
Competition
Big Ideas for Small Lots NYC